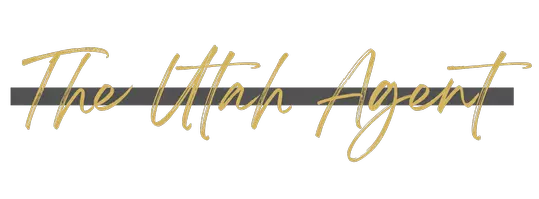
3 Beds
1 Bath
1,896 SqFt
3 Beds
1 Bath
1,896 SqFt
Key Details
Property Type Single Family Home
Sub Type Single Family Residence
Listing Status Active
Purchase Type For Sale
Square Footage 1,896 sqft
Price per Sqft $300
Subdivision Heber
MLS Listing ID 2117677
Style Rambler/Ranch
Bedrooms 3
Full Baths 1
Construction Status Blt./Standing
HOA Y/N No
Abv Grd Liv Area 1,896
Year Built 1904
Annual Tax Amount $2,158
Lot Size 0.350 Acres
Acres 0.35
Lot Dimensions 0.0x0.0x0.0
Property Sub-Type Single Family Residence
Property Description
Location
State UT
County Wasatch
Area Charleston; Heber
Zoning Single-Family
Rooms
Basement None
Main Level Bedrooms 2
Interior
Interior Features Den/Office, Kitchen: Updated, Range/Oven: Free Stdng.
Heating Forced Air, Gas: Central, Wood
Cooling Evaporative Cooling
Flooring Carpet, Tile
Fireplace No
Window Features Blinds
Laundry Electric Dryer Hookup
Exterior
Exterior Feature Double Pane Windows, Lighting, Porch: Open, Patio: Open
Garage Spaces 2.0
Utilities Available Natural Gas Connected, Electricity Connected, Sewer Connected, Sewer: Public, Water Connected
View Y/N Yes
View Mountain(s)
Roof Type Metal
Present Use Single Family
Topography Fenced: Full, Sprinkler: Auto-Full, Terrain, Flat, View: Mountain
Porch Porch: Open, Patio: Open
Total Parking Spaces 8
Private Pool No
Building
Lot Description Fenced: Full, Sprinkler: Auto-Full, View: Mountain
Story 2
Sewer Sewer: Connected, Sewer: Public
Water Irrigation, Secondary
New Construction No
Construction Status Blt./Standing
Schools
Elementary Schools J R Smith
Middle Schools Rocky Mountain
High Schools Wasatch
School District Wasatch
Others
Senior Community No
Tax ID 00-0004-5141
Acceptable Financing Cash, Conventional, FHA, VA Loan
Listing Terms Cash, Conventional, FHA, VA Loan
Virtual Tour https://vimeo.com/1127660161?share=copy&fl=sv&fe=ci

"My job is to find and attract mastery-based agents to the office, protect the culture, and make sure everyone is happy! "






