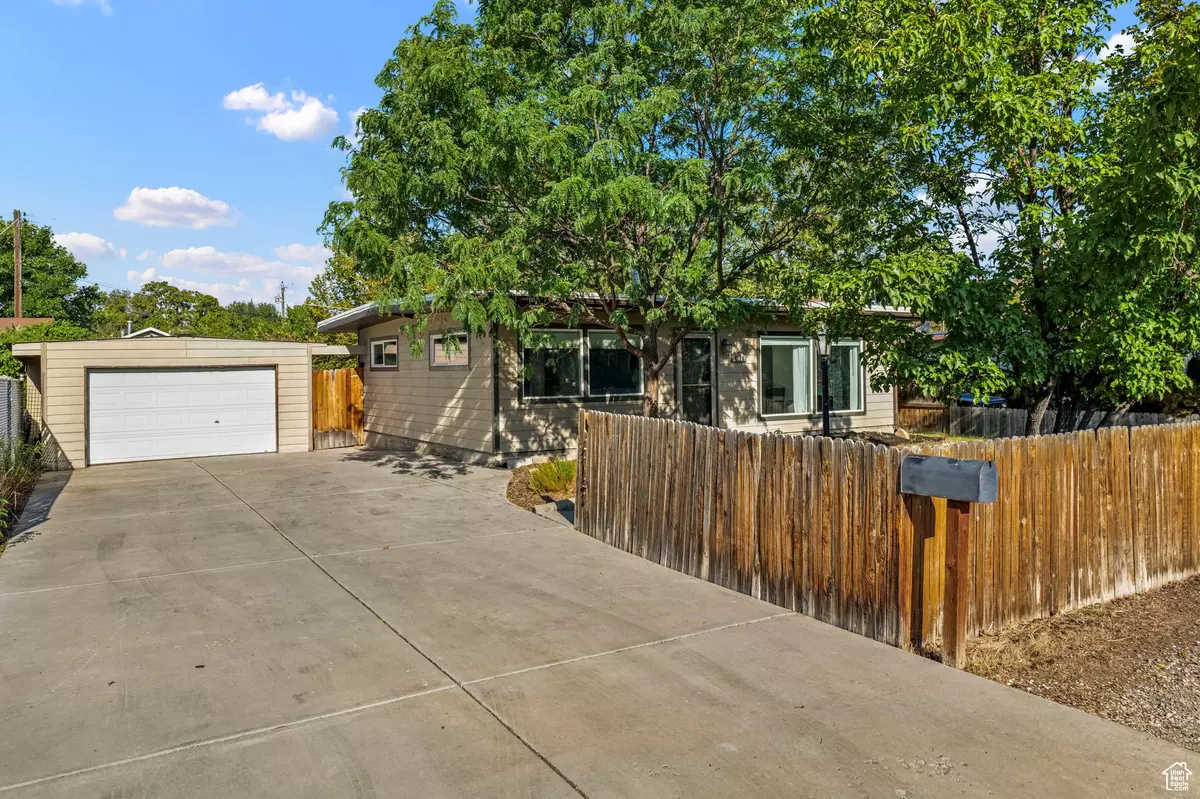
2 Beds
1 Bath
871 SqFt
2 Beds
1 Bath
871 SqFt
Open House
Sat Sep 20, 11:00am - 2:00pm
Sat Sep 27, 11:00am - 2:00pm
Key Details
Property Type Single Family Home
Sub Type Single Family Residence
Listing Status Active
Purchase Type For Sale
Square Footage 871 sqft
Price per Sqft $516
Subdivision Clearview Acres
MLS Listing ID 2109955
Style Bungalow/Cottage
Bedrooms 2
Three Quarter Bath 1
Construction Status Blt./Standing
HOA Y/N No
Abv Grd Liv Area 871
Year Built 1953
Annual Tax Amount $2,586
Lot Size 6,098 Sqft
Acres 0.14
Lot Dimensions 62.0x100.0x62.0
Property Sub-Type Single Family Residence
Property Description
Location
State UT
County Salt Lake
Area Murray; Taylorsvl; Midvale
Zoning Single-Family
Rooms
Basement None, Slab
Main Level Bedrooms 2
Interior
Interior Features Alarm: Fire, Disposal, French Doors, Gas Log, Kitchen: Updated, Range: Gas, Range/Oven: Free Stdng.
Heating Gas: Central
Cooling Central Air
Flooring Laminate, Tile
Fireplaces Number 1
Fireplaces Type Insert
Inclusions Dryer, Fireplace Insert, Microwave, Range, Refrigerator, Storage Shed(s), Washer
Equipment Fireplace Insert, Storage Shed(s)
Fireplace Yes
Appliance Dryer, Microwave, Refrigerator, Washer
Laundry Electric Dryer Hookup
Exterior
Exterior Feature Double Pane Windows, Lighting, Porch: Open, Patio: Open
Garage Spaces 2.0
View Y/N Yes
View Mountain(s)
Roof Type Pvc,Membrane
Present Use Single Family
Topography Fenced: Full, Terrain, Flat, View: Mountain, Private
Handicap Access Ground Level, Single Level Living
Porch Porch: Open, Patio: Open
Total Parking Spaces 4
Private Pool No
Building
Lot Description Fenced: Full, View: Mountain, Private
Faces East
Story 1
Water Culinary
Structure Type Cement Siding
New Construction No
Construction Status Blt./Standing
Schools
Elementary Schools Spring Lane
Middle Schools Evergreen
High Schools Olympus
School District Granite
Others
Senior Community No
Tax ID 16-32-353-024
Acceptable Financing Cash, Conventional, FHA, VA Loan
Listing Terms Cash, Conventional, FHA, VA Loan

"My job is to find and attract mastery-based agents to the office, protect the culture, and make sure everyone is happy! "






