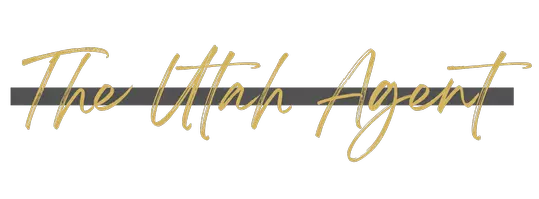3 Beds
2 Baths
1,348 SqFt
3 Beds
2 Baths
1,348 SqFt
Key Details
Property Type Townhouse
Sub Type Townhouse
Listing Status Active
Purchase Type For Sale
Square Footage 1,348 sqft
Price per Sqft $288
MLS Listing ID 2103857
Style Stories: 2
Bedrooms 3
Full Baths 2
Construction Status Blt./Standing
HOA Fees $123/mo
HOA Y/N Yes
Abv Grd Liv Area 1,348
Year Built 2022
Annual Tax Amount $1,500
Lot Size 871 Sqft
Acres 0.02
Lot Dimensions 0.0x0.0x0.0
Property Sub-Type Townhouse
Property Description
Location
State UT
County Utah
Area Am Fork; Hlnd; Lehi; Saratog.
Zoning Multi-Family
Rooms
Basement None
Interior
Interior Features Bath: Primary, Closet: Walk-In, Disposal
Heating Gas: Central
Cooling Central Air
Flooring Carpet
Inclusions Dryer, Microwave, Refrigerator, Washer, Window Coverings
Equipment Window Coverings
Fireplace No
Window Features Blinds
Appliance Dryer, Microwave, Refrigerator, Washer
Exterior
Exterior Feature Patio: Open
Garage Spaces 1.0
Community Features Clubhouse
Utilities Available Natural Gas Connected, Electricity Connected, Sewer Connected, Sewer: Public, Water Connected
Amenities Available Barbecue, Clubhouse, Picnic Area, Playground, Pool
View Y/N No
Roof Type Asphalt
Present Use Residential
Topography Road: Paved, Sidewalks, Terrain, Flat
Porch Patio: Open
Total Parking Spaces 1
Private Pool No
Building
Lot Description Road: Paved, Sidewalks
Story 2
Sewer Sewer: Connected, Sewer: Public
Structure Type Stone,Stucco,Cement Siding
New Construction No
Construction Status Blt./Standing
Schools
Elementary Schools Dry Creek
Middle Schools Willowcreek
High Schools Lehi
School District Alpine
Others
Senior Community No
Tax ID 47-391-1540
Monthly Total Fees $123
Acceptable Financing Cash, Conventional, FHA
Listing Terms Cash, Conventional, FHA
"My job is to find and attract mastery-based agents to the office, protect the culture, and make sure everyone is happy! "






