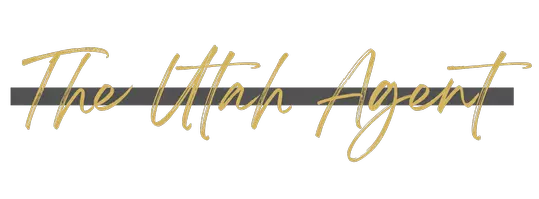3 Beds
2 Baths
1,885 SqFt
3 Beds
2 Baths
1,885 SqFt
Key Details
Property Type Condo
Sub Type Condominium
Listing Status Active
Purchase Type For Sale
Square Footage 1,885 sqft
Price per Sqft $238
Subdivision Graystone
MLS Listing ID 2077768
Style Condo; Top Level
Bedrooms 3
Full Baths 1
Three Quarter Bath 1
Construction Status Blt./Standing
HOA Fees $427/mo
HOA Y/N Yes
Abv Grd Liv Area 1,885
Year Built 1964
Annual Tax Amount $2,107
Lot Size 435 Sqft
Acres 0.01
Lot Dimensions 0.0x0.0x0.0
Property Sub-Type Condominium
Property Description
Location
State UT
County Salt Lake
Area Salt Lake City; So. Salt Lake
Rooms
Basement None
Main Level Bedrooms 3
Interior
Interior Features Disposal
Heating Forced Air
Cooling Central Air
Flooring Tile
Inclusions Dryer, Washer
Fireplace No
Window Features Shades
Appliance Dryer, Washer
Exterior
Carport Spaces 1
Community Features Clubhouse
Utilities Available Electricity Connected, Sewer Connected, Sewer: Public, Water Connected
Amenities Available Clubhouse, Insurance, Maintenance, Management, Pet Rules, Picnic Area, Pool, Sewer Paid, Snow Removal, Trash, Water
View Y/N No
Roof Type Asphalt
Present Use Residential
Topography Curb & Gutter, Road: Paved, Sidewalks
Total Parking Spaces 1
Private Pool No
Building
Lot Description Curb & Gutter, Road: Paved, Sidewalks
Story 1
Sewer Sewer: Connected, Sewer: Public
Water Culinary
Structure Type Brick,Cedar
New Construction No
Construction Status Blt./Standing
Schools
Elementary Schools Nibley Park
Middle Schools Nibley Park
High Schools Highland
School District Salt Lake
Others
HOA Fee Include Insurance,Maintenance Grounds,Sewer,Trash,Water
Senior Community No
Tax ID 16-20-460-156
Monthly Total Fees $427
Acceptable Financing Cash, Conventional
Listing Terms Cash, Conventional
"My job is to find and attract mastery-based agents to the office, protect the culture, and make sure everyone is happy! "






